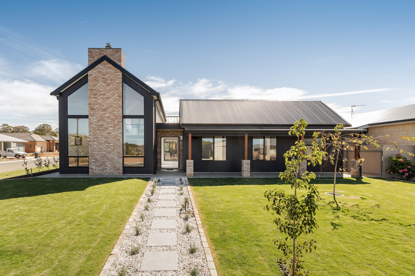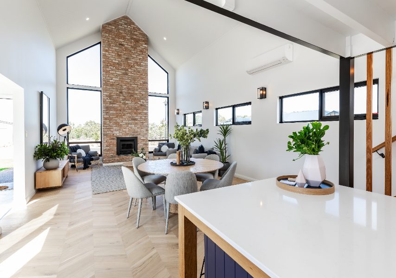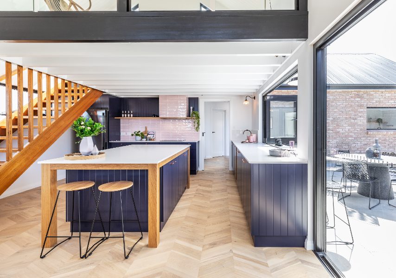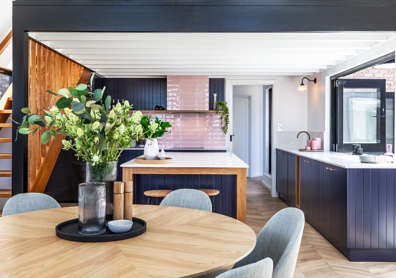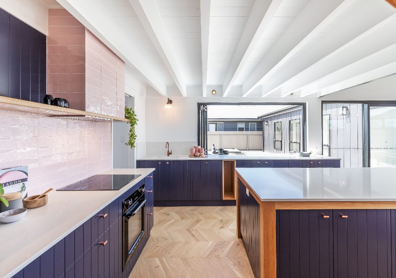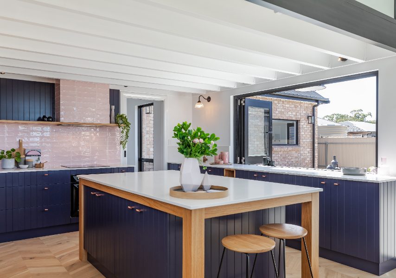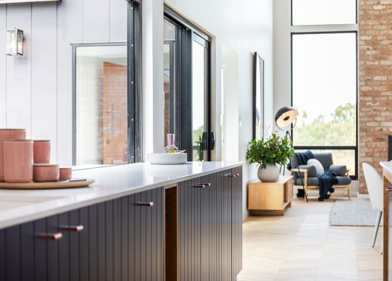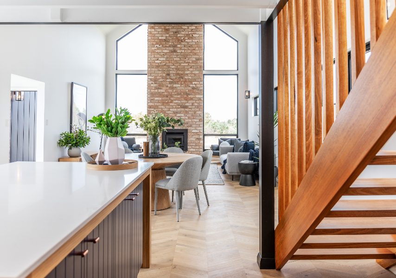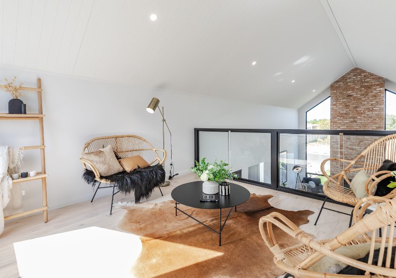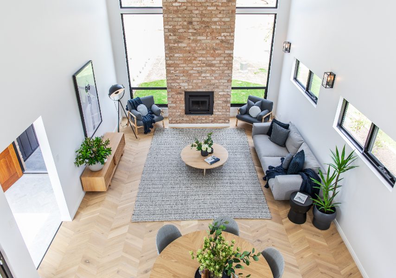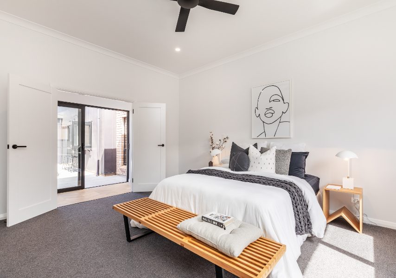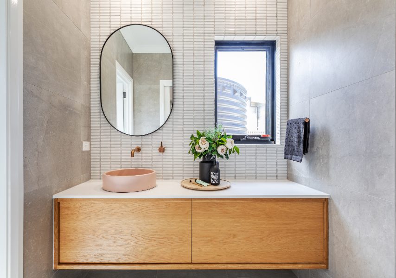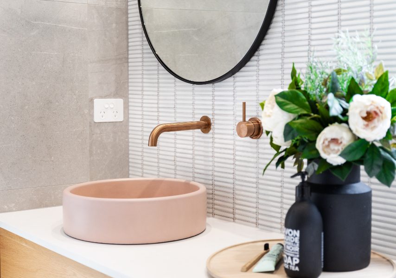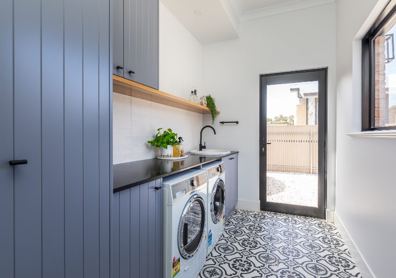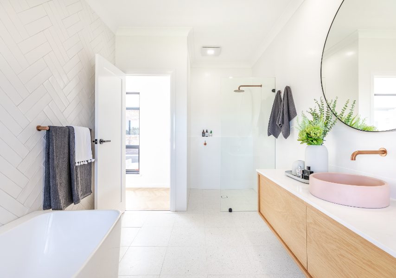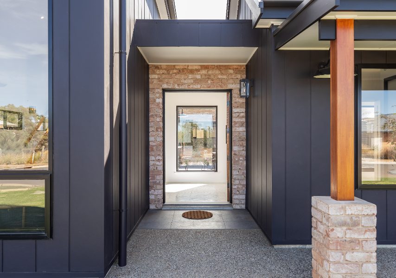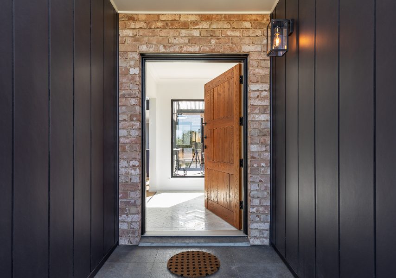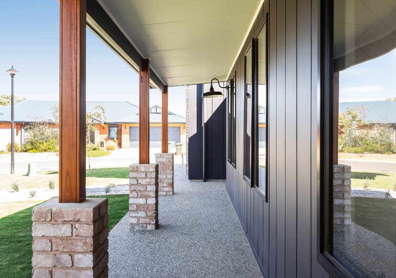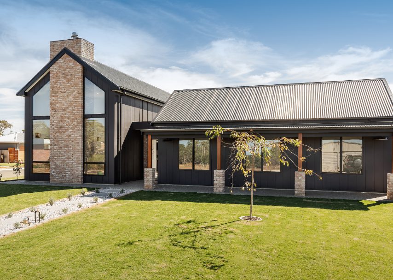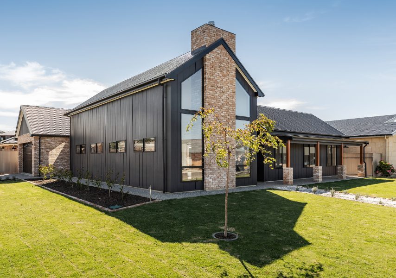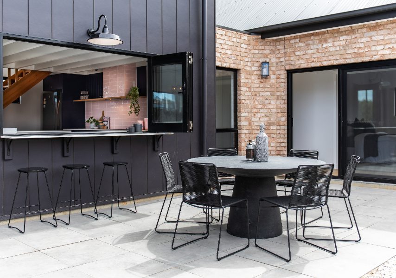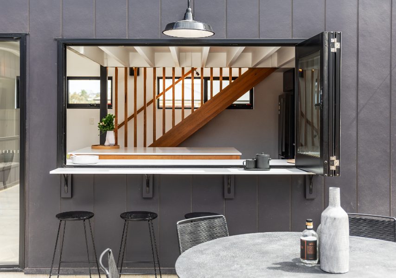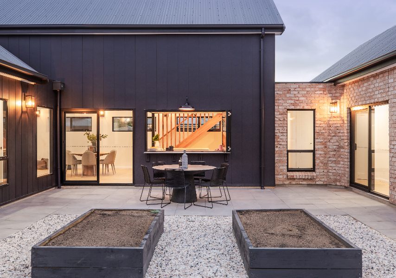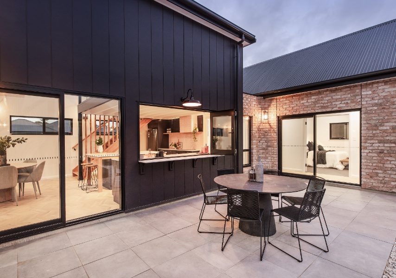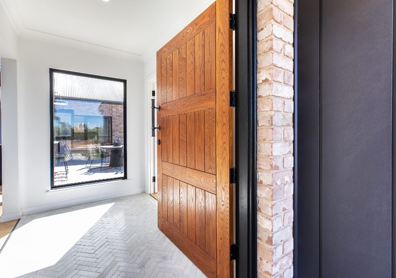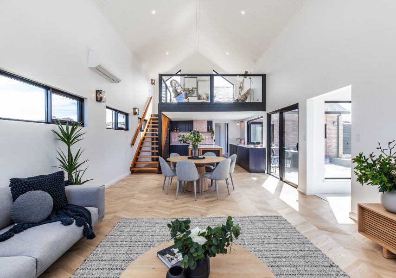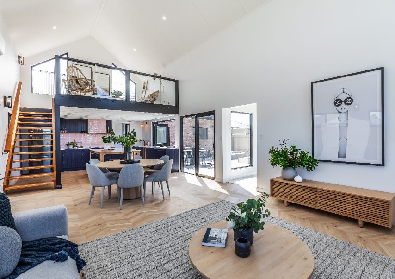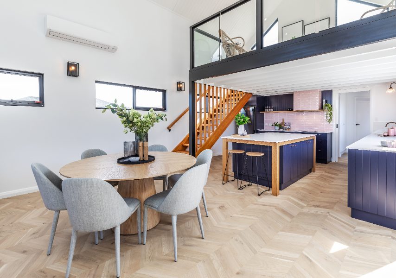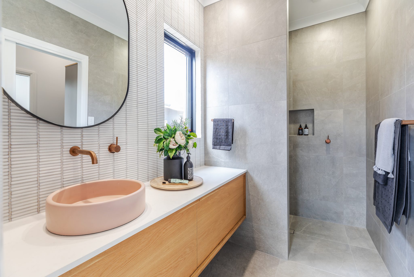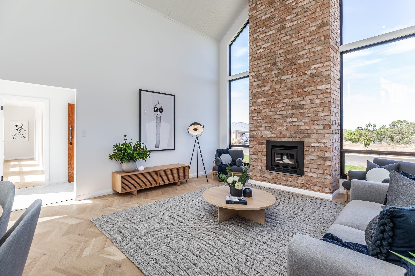From land to lifestyle
It’s difficult to walk past the Modern Barn and not have your head turned. The vertical James Hardie Stria cladding punctuated the home’s exterior with eye-catching shadow work. The pavilion-style design of the home translates to 3 separate wings, connected by hallways, giving overnight guests the privacy of their very own wing.
The stylish blend of contemporary boldness and subtle femininity greets you in the entryway, and flows through the rest of the home, always balancing these contrasting styles seamlessly and effortlessly. It’s earthy, soft, bold, and gentle. All at once.
Blush pink basins. Solid timber vanities. Herringbone engineered timber flooring, and the star of the show – the marble tiled entrance floor.
But the element that makes this home extraordinary? The element that has earned it pride of place in the pages and in the programs of the renowned Home Beautiful, Adore Home Magazine, and Open Homes Australia? Is that the Modern Barn leaves no detail left behind. Having taken care of every element from start-to-finish, this home showcases our passion for creating homes with a heartbeat.
