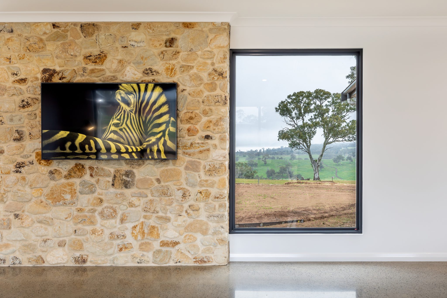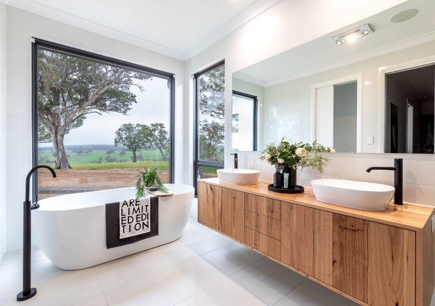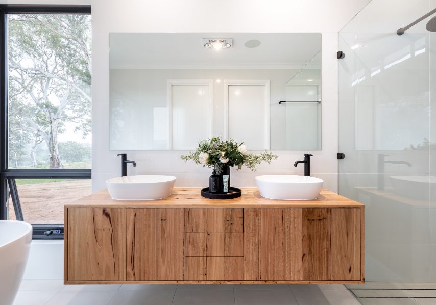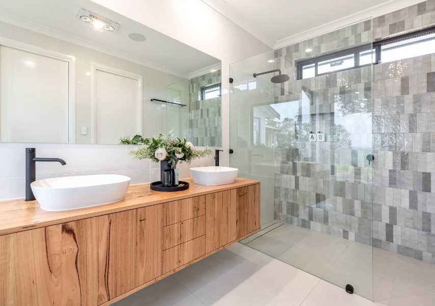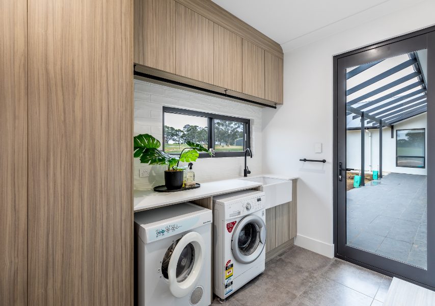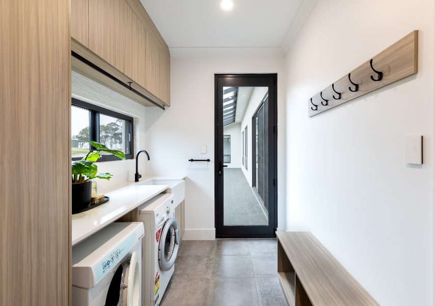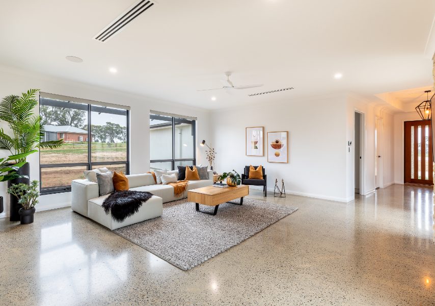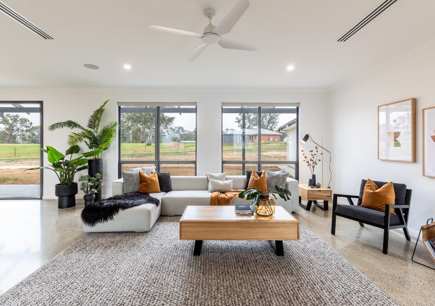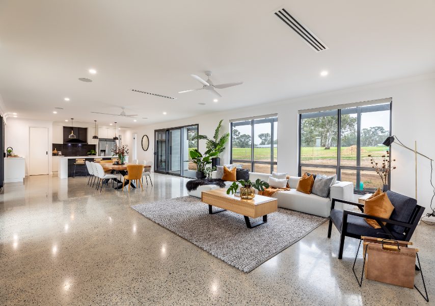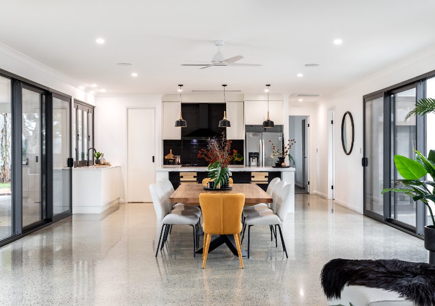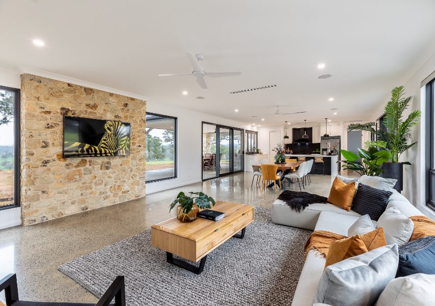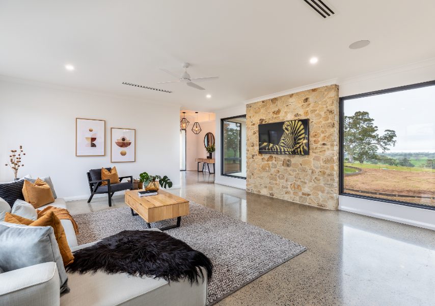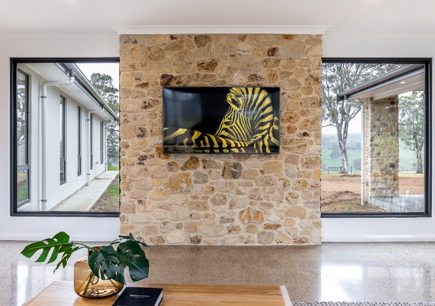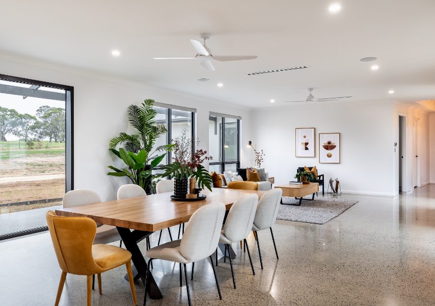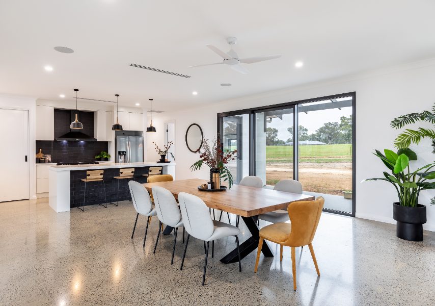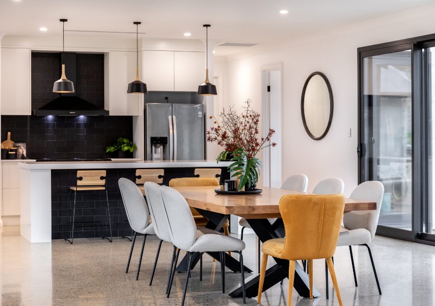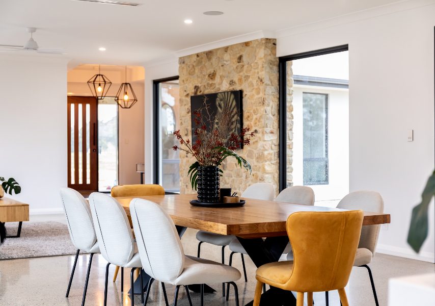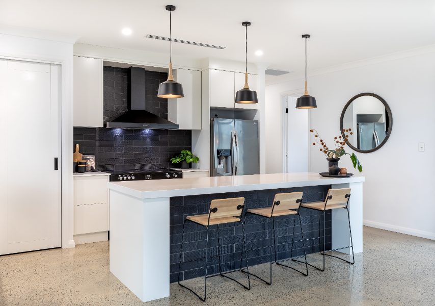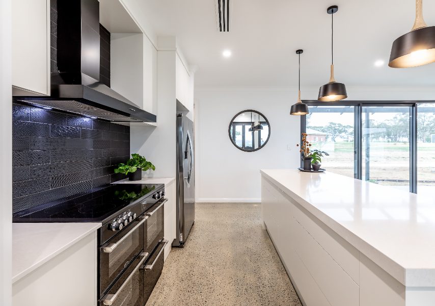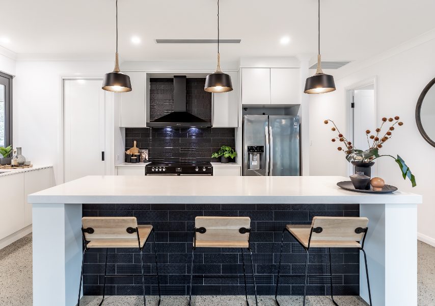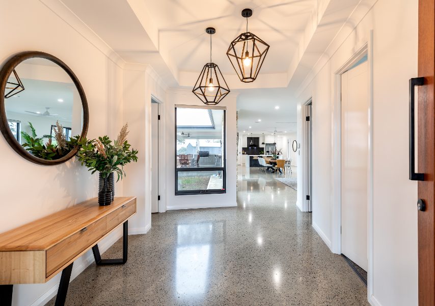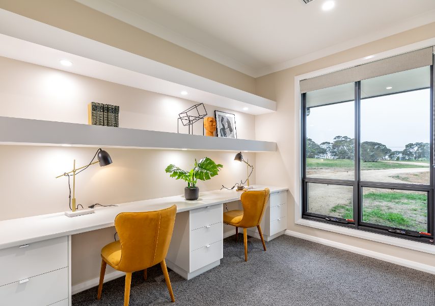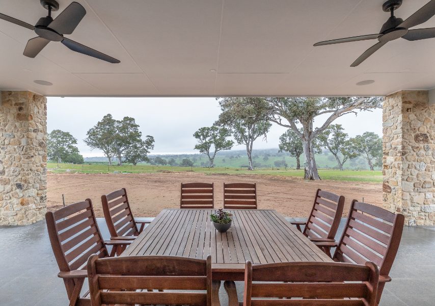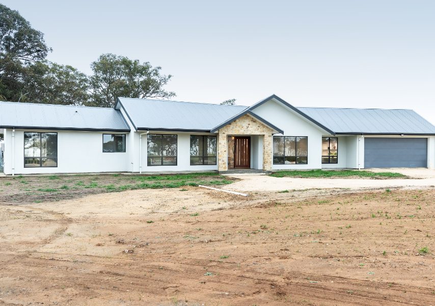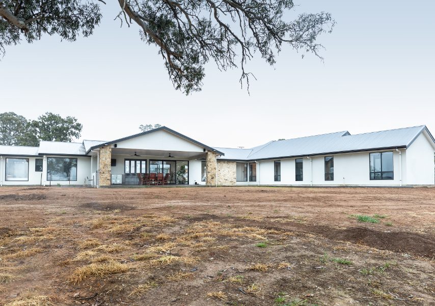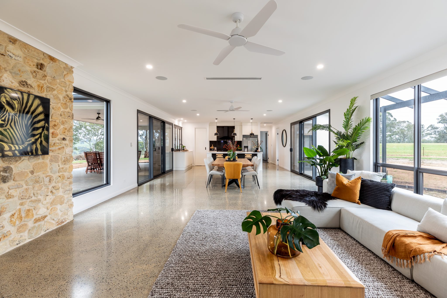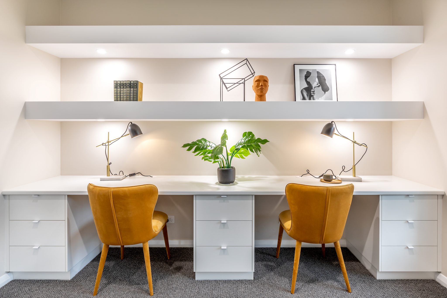From land to lifestyle
From the street, the front of Sandstone Secrets house looks like a country-style ranch. But when you step through the statement entryway? You immediately discover that this home belies a modern secret. A home design that has strayed away from conventional floorplans to create something entirely custom.
Local Basket Range Sandstone is featured on both the interior and exterior, threading earthy warmth into every view of the home. Inside, polished concrete floors emphasise floor-to-ceiling panels of glazing, beckoning you to pause for a moment and take in the sweeping country views.
Standing with your back to the front door, you’ll be looking into the open-plan living, kitchen and dining area. With the master bedroom, walk-in robe, and ensuite, tucked behind the main living space to create a private oasis. Ultimate privacy. A haven, just for our clients.
Off the main body of the home is two separate wings. One homing the garage, the office, and a separate lounge area. And the other? Homing the three additional bedrooms and main bathroom.
Sandstone Secrets house? Was made for entertaining. Surround sound speakers are piped throughout the home, and on warm Summer days, the alfresco area (complete with an outdoor kitchen), doesn’t just beckon you outside, it commands you.
